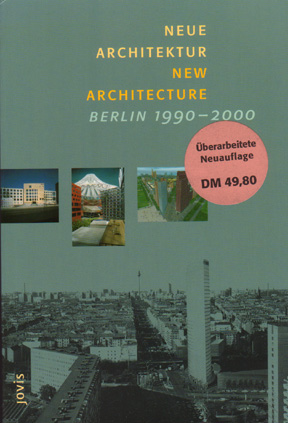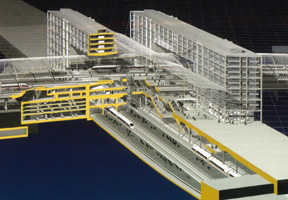
But I've gone on for too long.....Let me share someone else's (more concise) description with you.

From New Architecture Berlin 1990-2000.....
Lehrter Bahnhof
Invalidenstraße, Alt-Moabit | S3, 5, 7, 9, 75 Lehrter Stadtbahnhof,
Fernbahn | 10557 Tiergarten
On the historical site of the Lehrter Bahnhof station, which was destroyed during the Second World War, and in direct proximity to the government district in the bend of the River Spree, this new junction station is being built. Two ICE routes (north-south and east-west), two parallel urban railway (S-Bahn) routes and one underground route will cross here on different levels. Only the east-west route will then follow the line of the present railway on the bridge viaduct which is typical for Berlin. A 430 meter (1,333 feet - four football fields plus) long station hall from east to west is spanned by an elliptical shaped glass hall. The glass structure consists of a shell-type frame network and passes through two large diagonal elongated tower blocks places parallel to each other, which mark the north-south route in the urban setting with their steel and glass structure. Between these two tower blocks is the glass-covered station hall measuring 170 by 50 meters (572' x 155'). The load bearing structure of this hall permits daylight to penetrate down into the building. The land on which the tower blocks are erected is marked out as a gigantic pedestal which is more than four meters above street level. The buildings, which are arranged in a triple structure, can be used in different ways; in the intermediate hall, a wide range of shopping culture is acommodated - which is now an obligatory element in major stations. The traditional and classical architecture language of big city stations, which dates from the 19th and early 20th century, is replaced by a modern, gigantic steel and glass structure, with the steel parts that lend structure to the building visibily placed in front of the facade.

